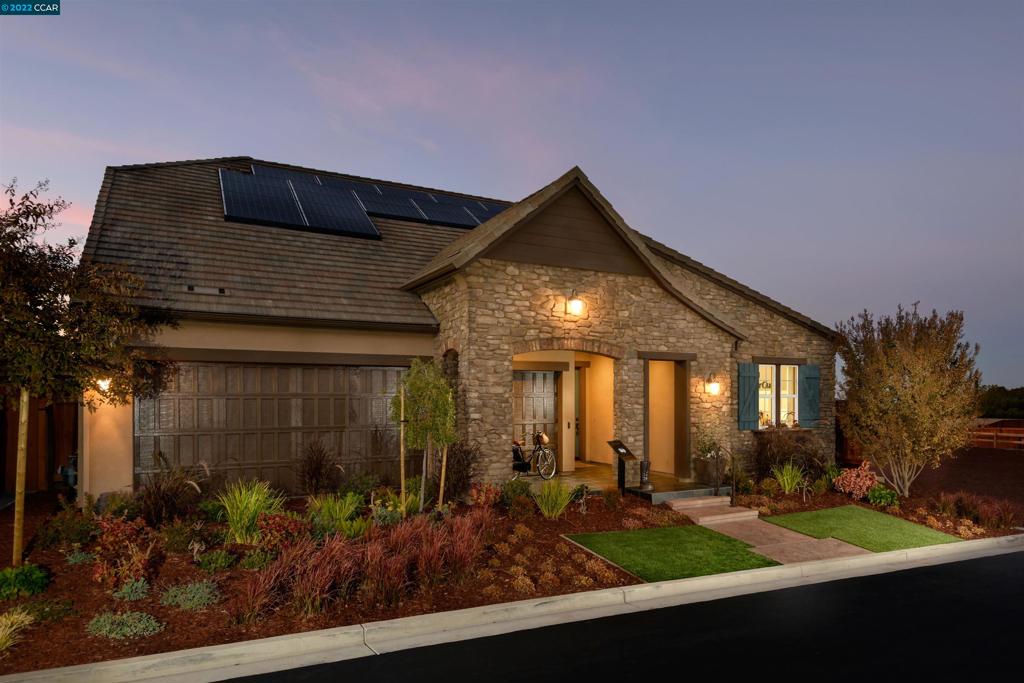Listing ID41004967
Sold For$1,280,000
Price/SqFt$450.00
StatusClosed
Sold Date12/29/2022
Bedrooms2
Total Baths3
Full Baths2
Partial Baths1
SqFt
2,845
Acres
0.137
CountyContra Costa
SubdivisionBRENTWOOD
Year Built2015
Property TypeResidential
Property Sub TypeSingle Family Residence
55+ Community. Model Home located within Trilogy at the Vineyards Home Includes Over $300,000 in Upgrades *Upgraded Hardwood Flooring Through Main Living Areas *Loft with Extended Storage Area *Lounge with Custom Cabinetry Built-Ins with Wine Refrigerator *Monogram French Door Stainless Steel Refrigerator *Laundry Smart Space with Limestone Pet Washing Station *Painted Crown Molding in Entry, Dining & Great Room *Custom Office with Built-In Desk *Walk-In Shower at Guest Bathroom with Custom Tile *Fully Landscaped Rear Yard with Pergola and Custom Hardscape Construction: Shea Homes, Inc., (CSLB #672285). Trilogy at the Vineyards is intended for occupancy by at least one person 55 years of age or older, with certain exceptions for younger persons as provided by law and the governing covenants, conditions and restrictions. Electricity production via photovoltaic (PV) panels. PV system subject to 25 year Power Purchase Agreement with Solar Provider
County
Contra Costa
Half Baths
1
Price/SqFt
450
Property Sub Type
Single Family Residence
Property Type
Residential
Subdivision
BRENTWOOD
Year Built
2015
Appliances
yes
Bathrooms Full And Three Quarter
2
Cooling
yes
Cooling Type
Central Air
Flooring
Wood, Tile, Carpet
Garage Spaces
2
Heating
yes
Heating Type
Natural Gas
Laundry
yes
Laundry Features
Dryer Included, Washer Included
Levels
Two
Room Kitchen Features
Stone Counters, Kitchen Island, Butler's Pantry
Attached Garage
yes
Builder Model
Rioja with Loft
Construction Materials
Stone, Stucco
Foundation Details
Slab
Lot Features
Back Yard, Front Yard
Lot Size Area
5972
Lot Size Source
Builder
Lot Size Square Feet
5972
Parking
yes
Parking Features
Garage, Garage Door Opener
Parking Total
2
Pool Features
None
Private Pool
no
Roof
Tile
Sewer
Public Sewer
Association
yes
Association Amenities
Clubhouse, Gym/Ex Room, Pool, Security, Spa/Hot Tub, Tennis Court(s), Other
Association Name
VINEYARDS@MARSH CREEK
Builder Name
Shea Homes
Days On Market
99
List Agent State License
01465922
Lot Size Units
Square Feet
Parcel Number
007550047
Association Fee
366
Association Fee Frequency
Monthly
© 2024. The multiple listing data appearing on this website is owned and copyrighted by California Regional Multiple Listing Service, Inc. ("CRMLS") and is protected by all applicable copyright laws. Information provided is for the consumer's personal, non-commercial use and may not be used for any purpose other than to identify prospective properties the consumer may be interested in purchasing. All data, including but not limited to all measurements and calculations of area, is obtained from various sources and has not been, and will not be, verified by broker or MLS. All information should be independently reviewed and verified for accuracy. Properties may or may not be listed by the office/agent presenting the information. Any correspondence from IDX pages are routed to Geller Property Advisors Inc. or one of their associates. Last updated Wednesday, April 17th, 2024.
Based on information from CARETS as of Wednesday, April 17th, 2024 02:59:04 AM. The information being provided by CARETS is for the visitor's personal, noncommercial use and may not be used for any purpose other than to identify prospective properties visitor may be interested in purchasing. The data contained herein is copyrighted by CARETS, CLAW, CRISNet MLS, i-Tech MLS, PSRMLS and/or VCRDS and is protected by all applicable copyright laws. Any dissemination of this information is in violation of copyright laws and is strictly prohibited.
Any property information referenced on this website comes from the Internet Data Exchange (IDX) program of CRISNet MLS and/or CARETS. All data, including all measurements and calculations of area, is obtained from various sources and has not been, and will not be, verified by broker or MLS. All information should be independently reviewed and verified for accuracy. Properties may or may not be listed by the office/agent presenting the information.
Based on information from CARETS as of Wednesday, April 17th, 2024 02:59:04 AM. The information being provided by CARETS is for the visitor's personal, noncommercial use and may not be used for any purpose other than to identify prospective properties visitor may be interested in purchasing. The data contained herein is copyrighted by CARETS, CLAW, CRISNet MLS, i-Tech MLS, PSRMLS and/or VCRDS and is protected by all applicable copyright laws. Any dissemination of this information is in violation of copyright laws and is strictly prohibited.
Any property information referenced on this website comes from the Internet Data Exchange (IDX) program of CRISNet MLS and/or CARETS. All data, including all measurements and calculations of area, is obtained from various sources and has not been, and will not be, verified by broker or MLS. All information should be independently reviewed and verified for accuracy. Properties may or may not be listed by the office/agent presenting the information.
Similar Listings
Contact - Listing ID 41004967
Steve Geller
301 North Canon Drive
Beverly Hills, CA 90210
Phone: 310-922 2141
Phone Alt: 310-777 6237
Fax: 310-777 6298
Data services provided by IDX Broker
